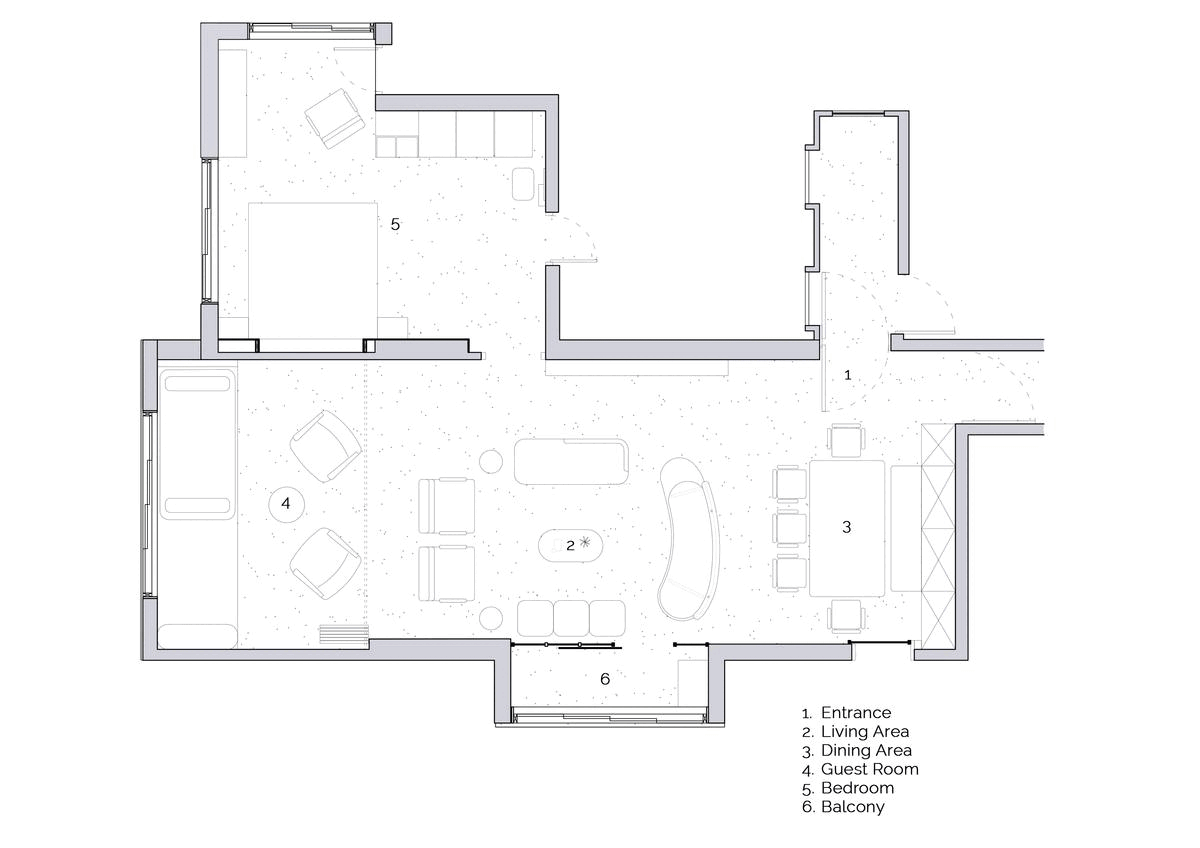
901 Virgo
1000 sq. ft
Bandra, Mumbai
Residential
Jan 2022 – June 2022
A home that is designed for a family that loves to host; boasts a large rectilinear open plan living space that caters to multiple functions. The dining area flows into a seating space which opens into a media cum guest room. The pared-down colour palette of the home, complements the existing marble flooring, and is layered with accents of hues, manifesting in the form of materiality, textures, and furniture. The living area is dotted with curved-form custom furniture that creates spaces where the family can intimately gather together. Custom screens lend privacy for when the family hosts guests. The bespoke bar, bookshelf and dining table make a bold statement in warm teak wood and metal.














DRAWINGS
